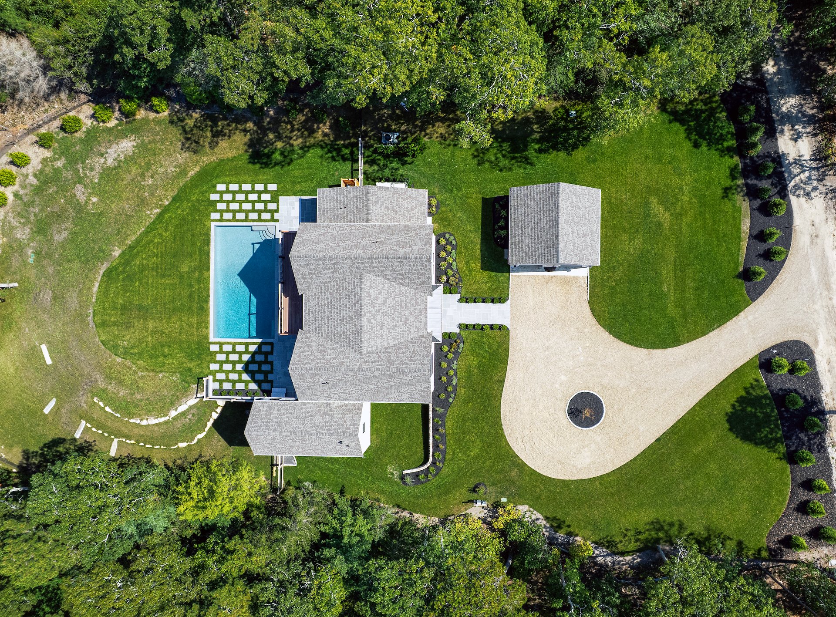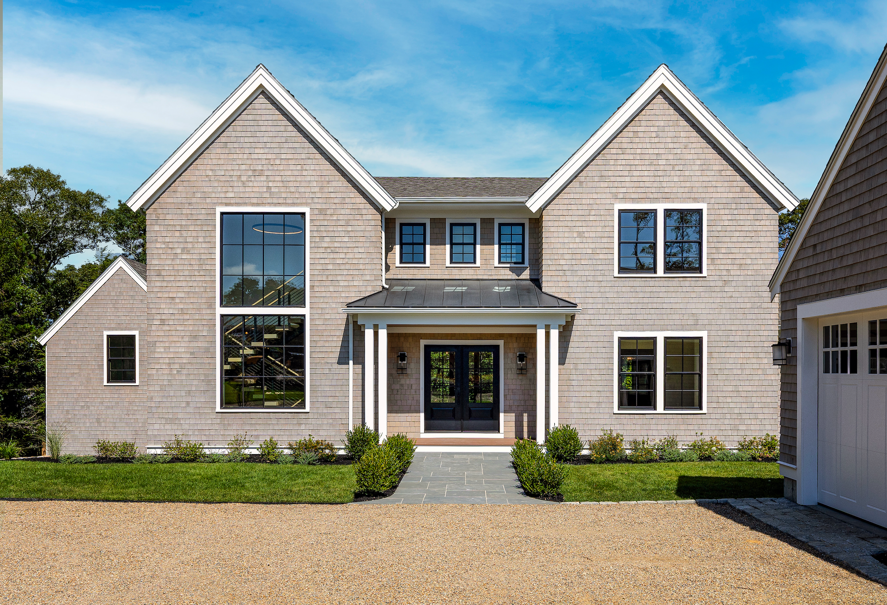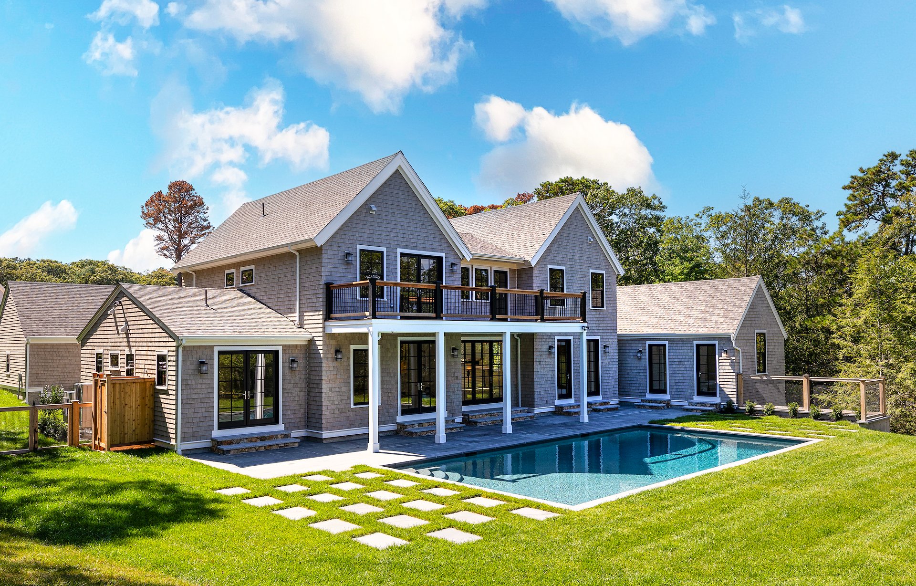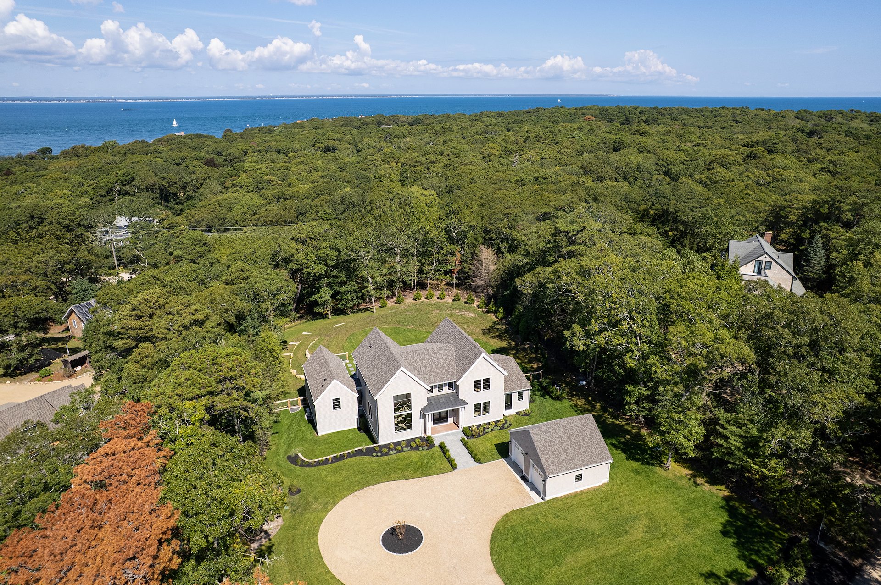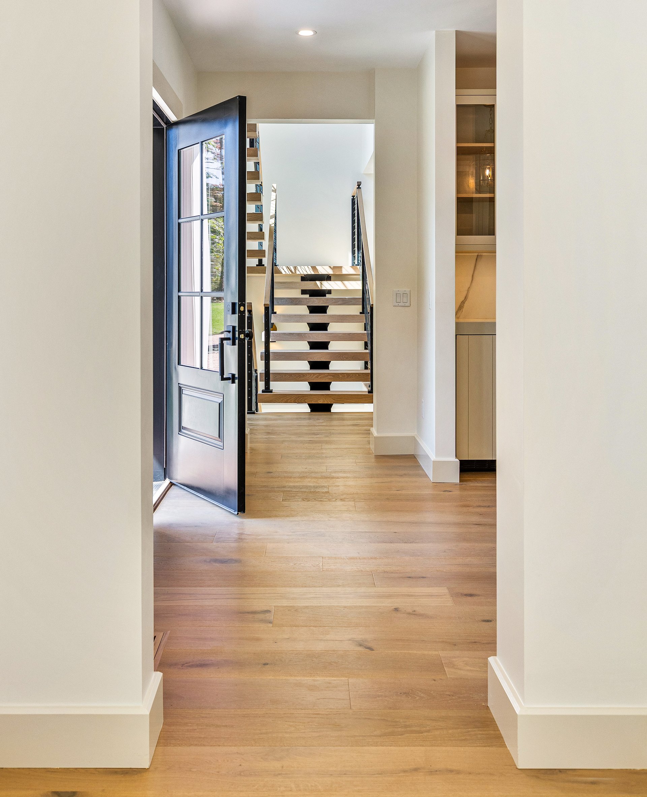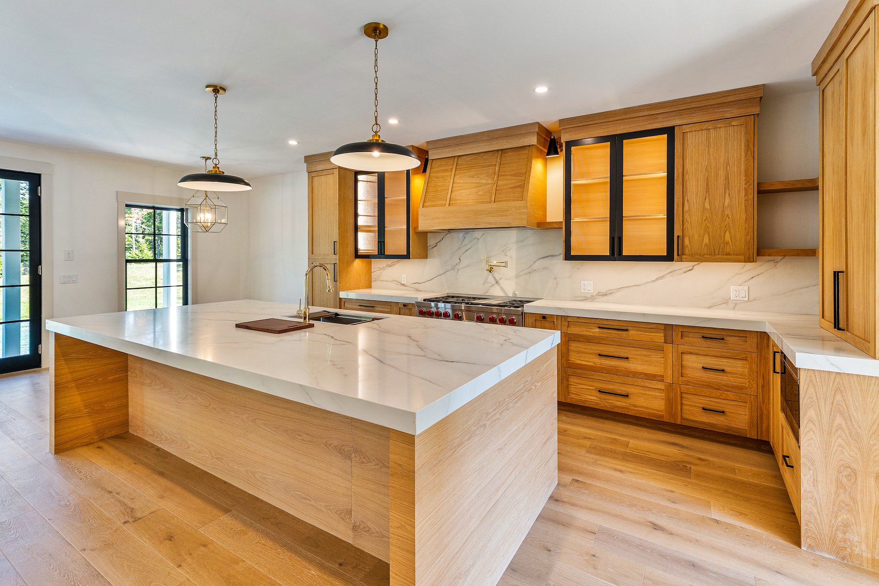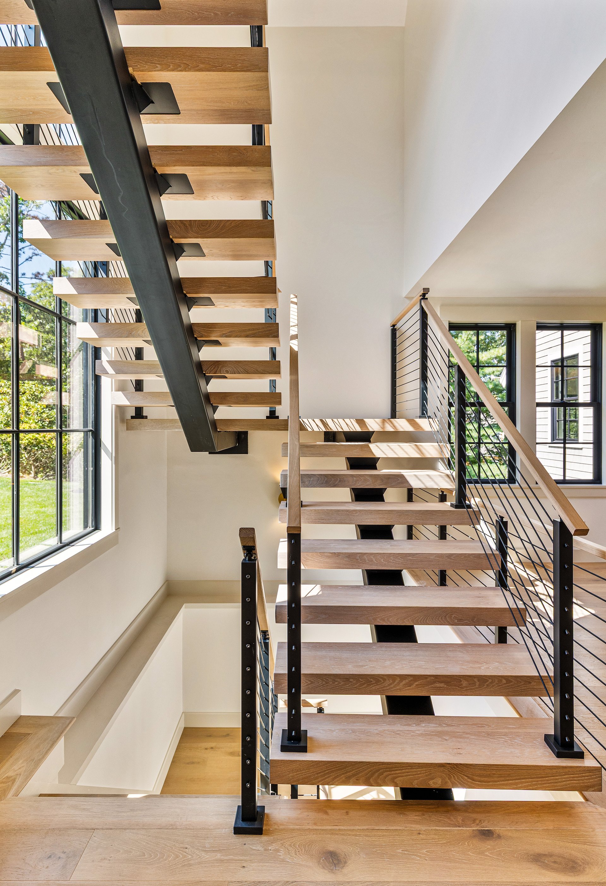Vineyard Haven Modern Luxury
This new custom home in the West Chop area of Vineyard Haven, on Martha’s Vineyard brings together contemporary architecture, thoughtful site design, and a collaborative team approach. Developed with Novo Builds and interiors by Jennifer Perini, the project reflects a shared commitment to creating luxury coastal homes that respond to both market demand and the unique qualities of Martha’s Vineyard.
The 4,185-square-foot residence sits on a sloped site, a condition that shaped the architecture and allowed for a series of outdoor living areas. Multiple patios, balconies, and a generous pool terrace create a strong connection between the home and its landscape. A dramatic floating staircase framed by a full-height glass wall creates a focal point upon approaching the home while also defining the modern character of the house and filling the interior with natural light.

